Systembuilt Model Homes In Loveland, Colorado
Northstar systembuilt Homes Offer Efficiency, Customization, and Best in Class Craftsmanship
When it comes to buying a home it’s always ideal to experience it before you make your decision. On a traditional build home, you can’t do that. With a systembuilt Northstar Home you can experience any of our models in person at our Loveland, Colorado show location. You’ll find us just off I-25 near the historic Johnson’s Corner. The best way to experience it is to see it yourself in person.
AVON MODEL
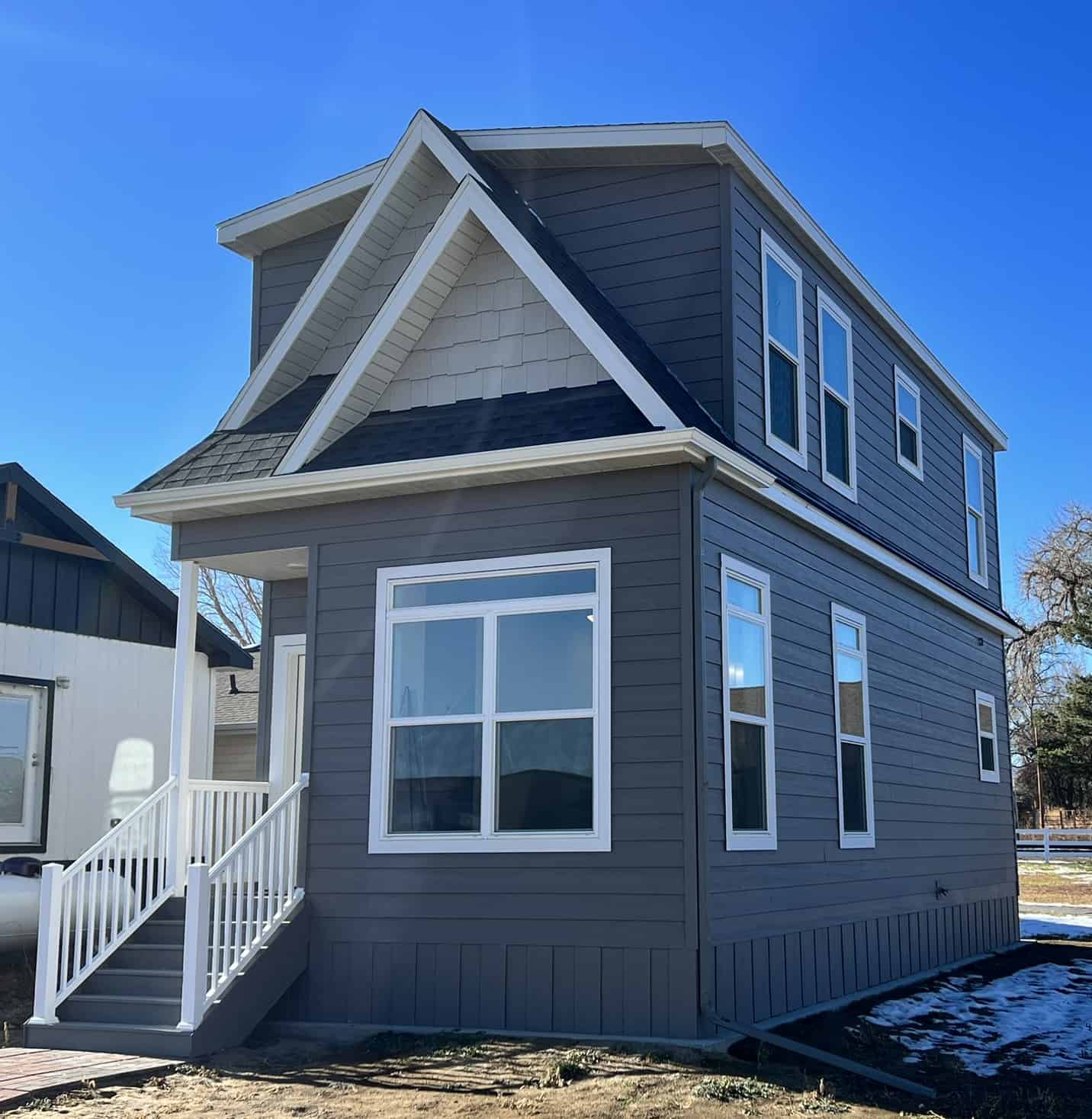
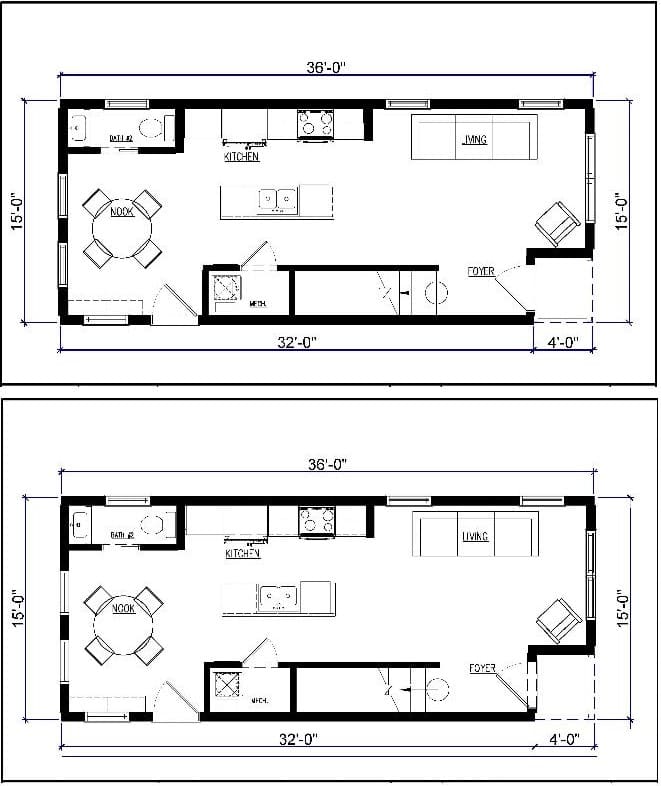
Our Avon Model is designed with a narrower front façade to allow it to fit on an in-town lot or for an attached garage on the side. With 1035 square feet of optimized living space, this house offers great living space for small lots or as an Accessory Dwelling Unit.
Highlight features include:
- 9′ ceilings
- Front dormer porch over entry deck
- Stainless Steel Appliances
Come see The Avon for yourself!
Sycamore Model
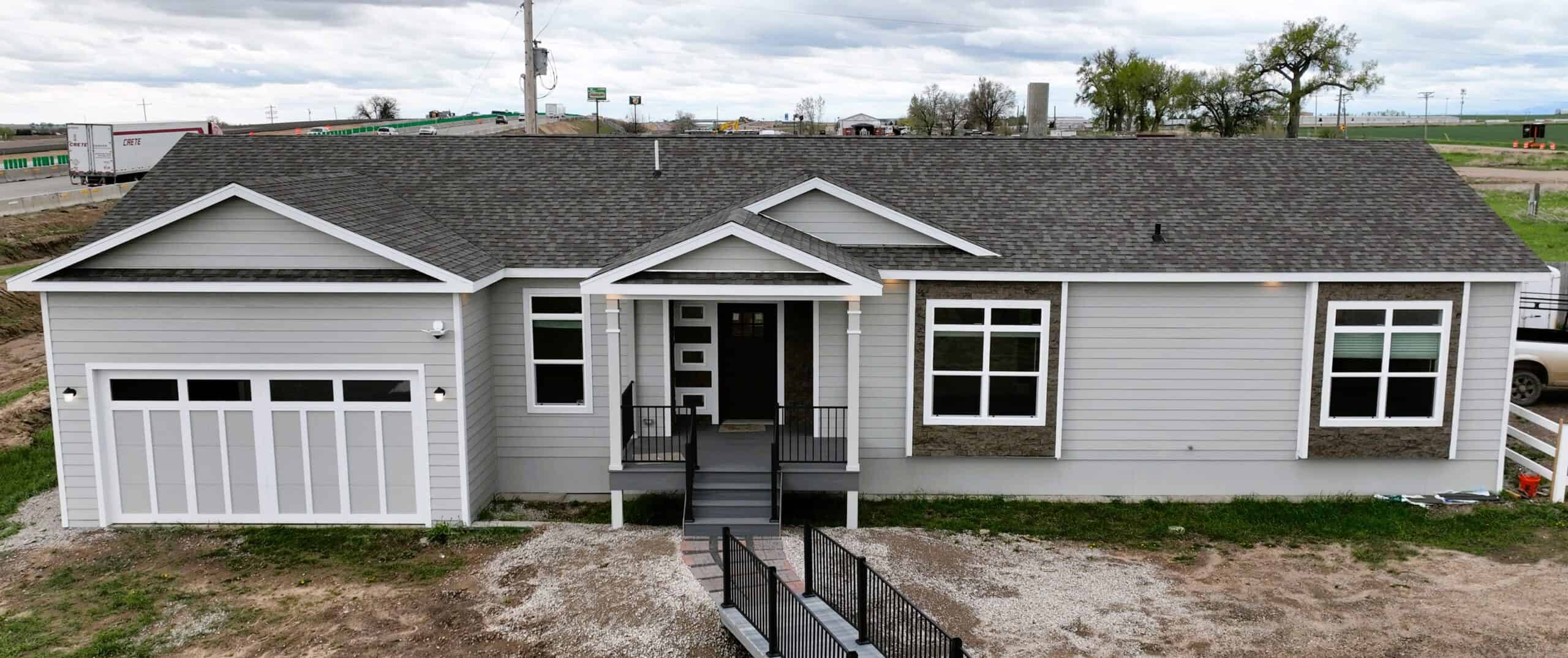
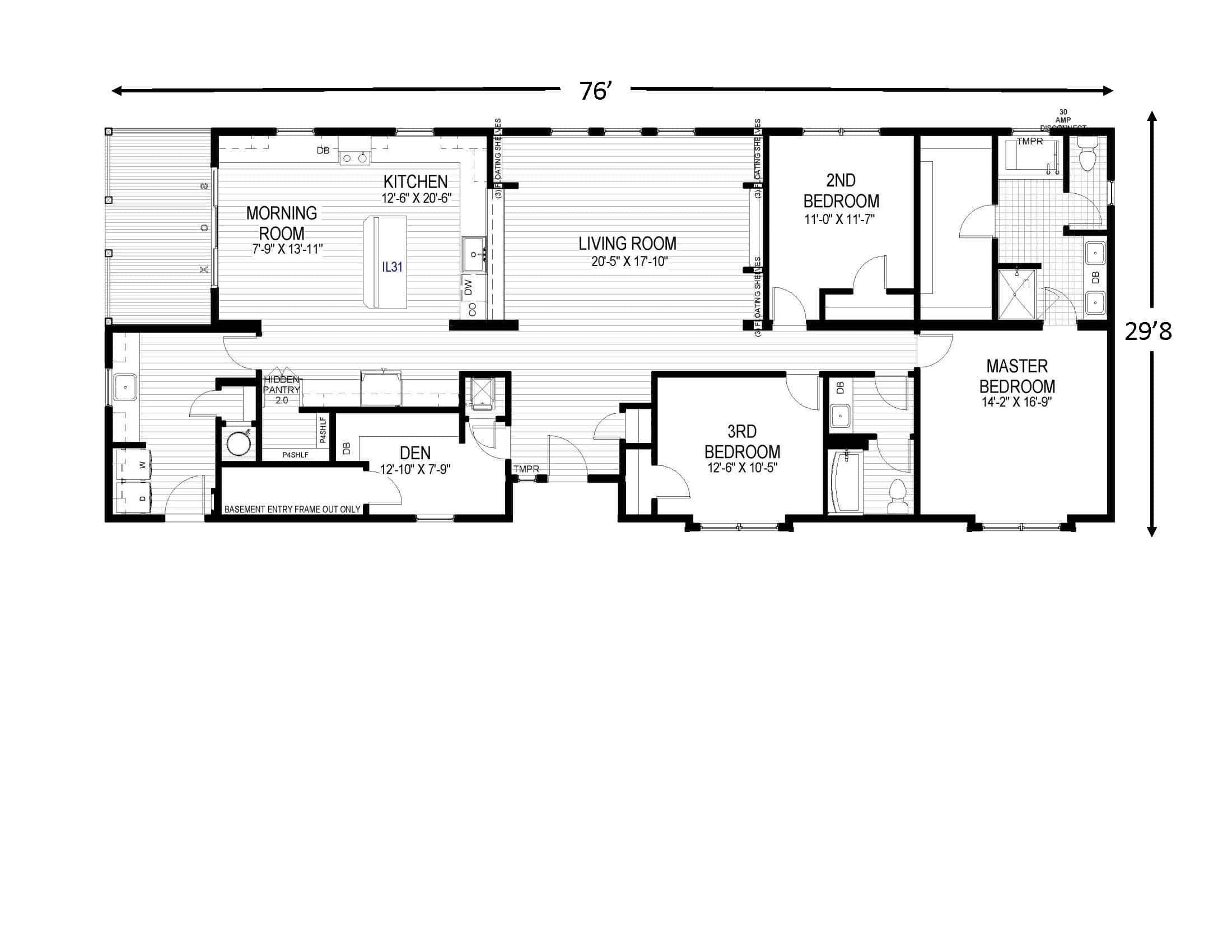
Our Sycamore Model is ideal for casual family living or easy entertaining. You’ll love the bright, airy, and stylish spaces that are both multifunctional and fun. The house is inviting yet efficient, with a large kitchen floor plan that offers plenty of counter space and a spacious island for laptops and organized cookbooks. The kitchen island also makes it easy to hang out. It’s one of the most popular model homes at our sales center, and it boasts several highlight features, including a hidden pantry, an 8-foot porch, and quartz countertops. The 5 piece master bath, adds a touch of elegance to the overall design.
Come see The Sycamore for yourself!
Lakeside Model
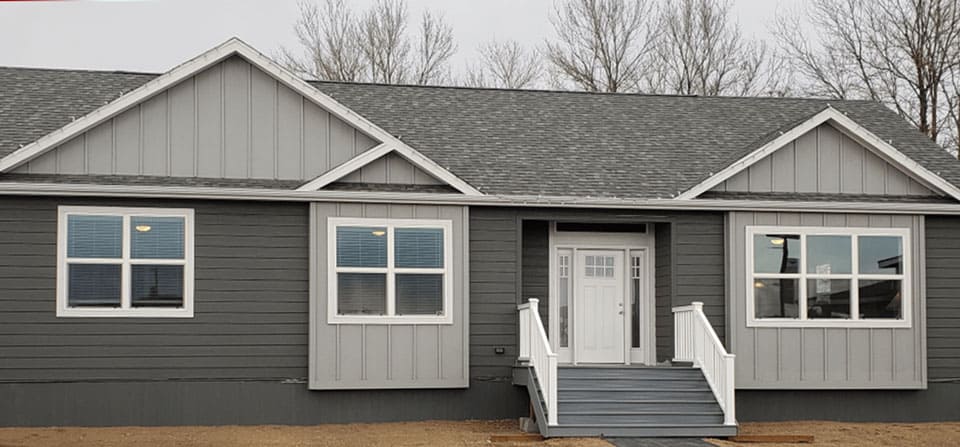
The Lakeside home fits in anywhere – lakeside, riverside, farm, ranch or suburbia. Its 1869 square feet includes contemporary white and gray shaker style cabinets, quartz countertops, 3-Panel shaker style interior doors, and white Craftsman style interior trim. A modern style gas fireplace with adjacent floating shelves is suitable for display of photos and keepsakes. The floor plan includes 3 bedrooms, front foyer, enclosed basement entry, kitchen island and a utility room with an exterior door to the backyard. The front of the house features large dormers and board-and-batt accents.
5-piece “Oasis” Bathroom includes:
- Free-standing soaker tub
- Full tile shower with dual heads
- Double vanity
- Linen cabinet
- Split-face tiled mirror wall

Come see The Lakeside for yourself!
El Rey Dorado Model
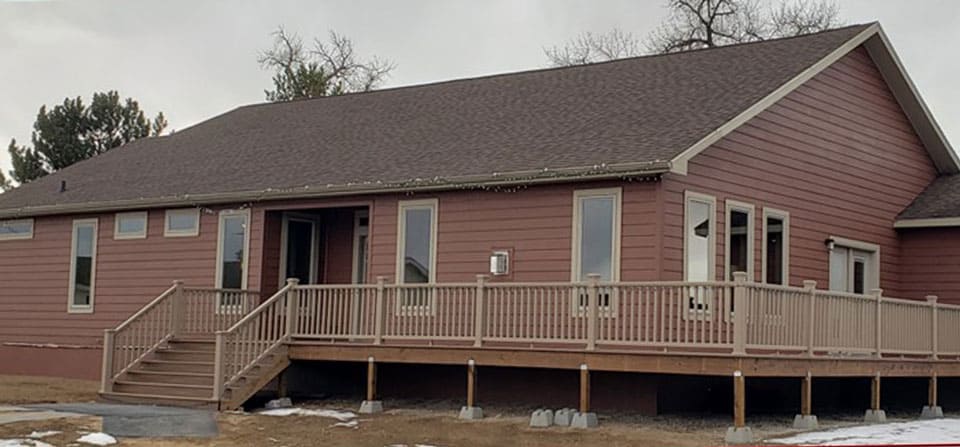
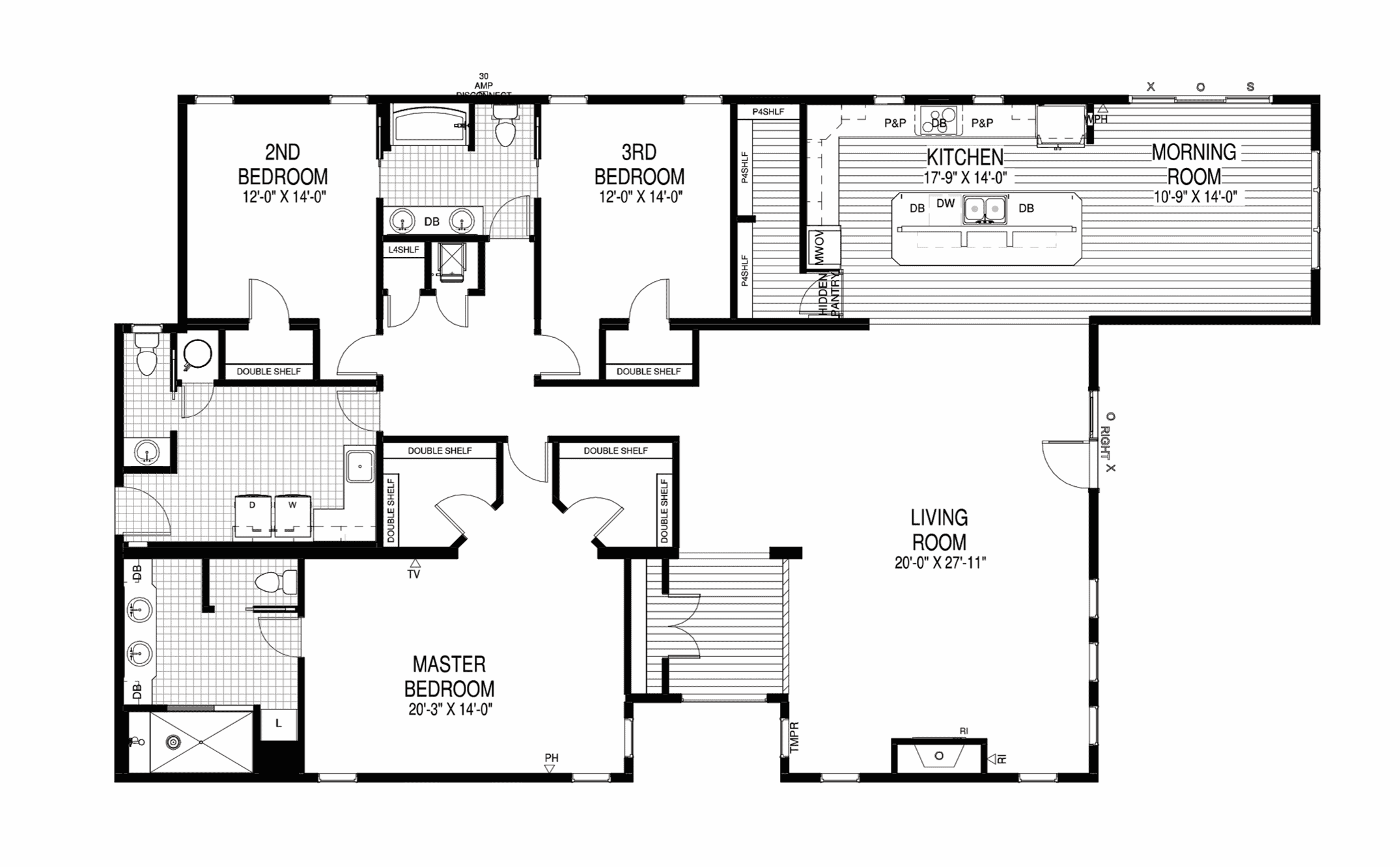
Our El Rey Dorado Model, designed by Northstar Homes and built by Bonnavilla, is a ranch-style home that has everything on one level. Think Big! 2,818 square feet and when placed over a finished basement, that would be over 5,600 square feet of room to roam. This systembuilt home can be built in a variety of configurations and sizes, with many different features.
The El Rey Dorado living room features include:
- A fireplace
- Nine-foot high ceilings
- Energy-efficient tall casement windows and four transom windows to let in light yet retain privacy
The living room opens into a gourmet kitchen that includes:
- A large island
- 42″ tall wall cabinets
- Hidden pantry with 64 lineal feet of shelf space
- Stainless steel appliances include a cooktop, wall oven, microwave, and a curved glass range hood
An oversized laundry room, or mudroom, includes space for the washer and dryer, wall and base cabinets with a utility sink, a half bath, and an exterior door that can lead to the garage, a deck, or the backyard – even more functionality.
The bedroom wing, which is left off of the living room, offers two bedrooms separated by a Jack-and-Jill bathroom. Across the hall from the bedrooms is an expansive master bedroom that surpasses all others — it features separate walk-in closets, and a master bathroom with dual sinks, extra cabinet space, a toilet separated from the main bath area via a pocket door, and an 8′ “Grand” shower. Our El Rey Dorado model home comes equipped with upgraded warm and luxurious interior doors and trims and it can be outfitted with a basement entry (open or closed). The El Rey Dorado is the perfect combination of luxury living and affordability, making it one of our favorite model homes to show.
Come see The El Rey Dorado for yourself!
Blue River Model
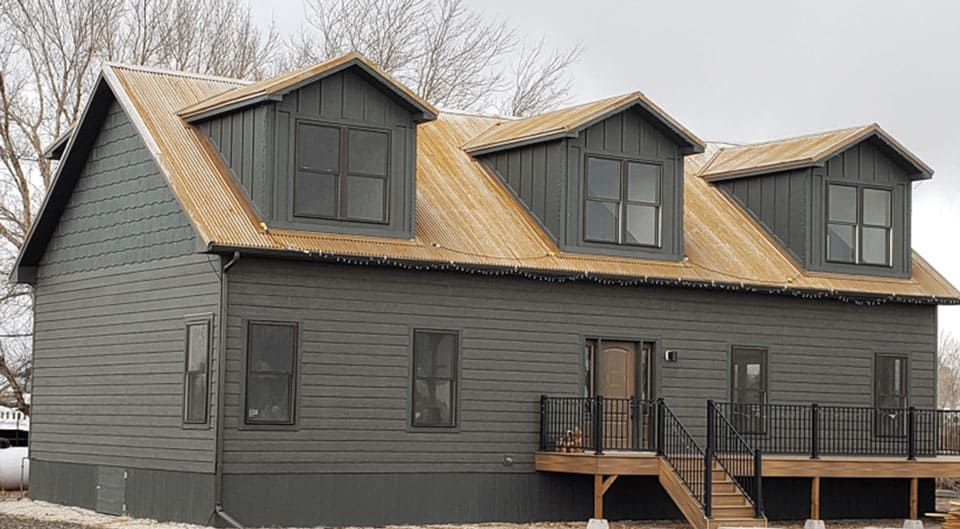
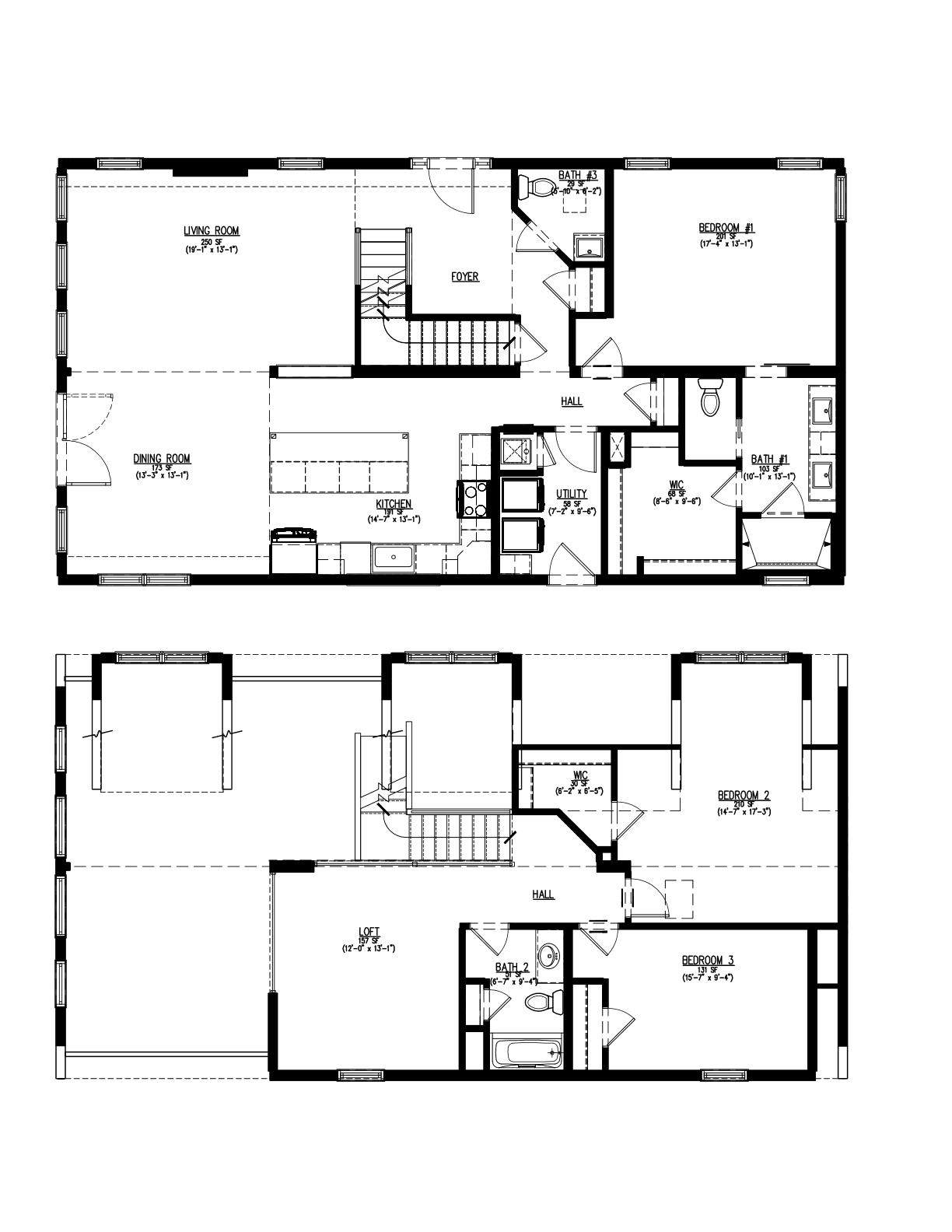
Our Blue River rustic cape cod style home is the optimal choice for those looking for a customizable main home, vacation home, or mountain cabin. With a rugged-looking exterior – boasting board-and-batt accents and patina metal roof – this home shouts mountain and rural living. With the finished second level, it includes 3 bedrooms and 2 1/2 bathrooms.
Interior Design Highlights Features include:
- Pine tongue-and-groove ceilings
- Rustic hickory cabinets
- Pine interior doors and trim
- The fireplace includes barn wood accents
While the style can be called rustic, the living can be luxurious with an ultimate full-tiled spa shower in the master bathroom. Kitchen countertops are quartz with an under-mount farm sink and the kitchen is equipped with slate appliances. Ornamental wrought iron railings add a unique touch and a large island in the kitchen provides additional cabinet and dining space. This home, along with our other show homes can be customized, made larger, and built with a variety of interior and exterior features.
Come see The Blue River for yourself!
Prairie View Model
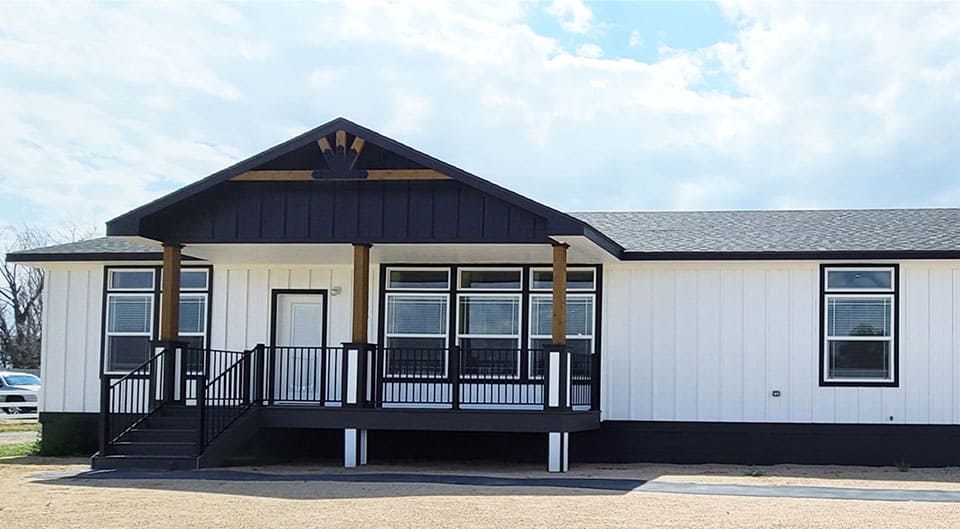
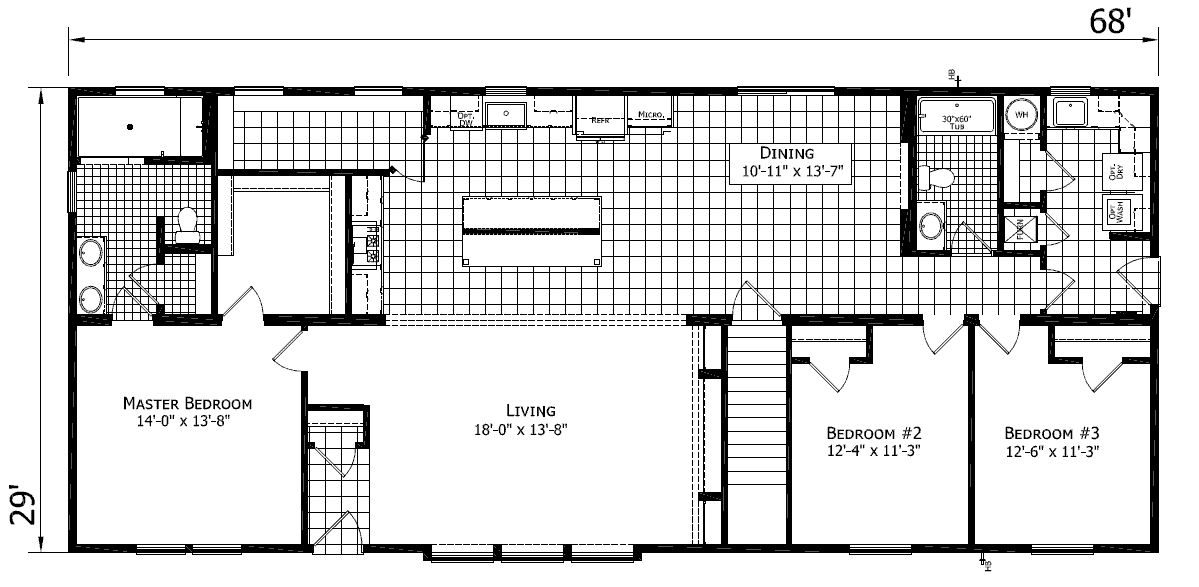
Welcome to the 1972 square foot PrairieView – our “Modern Farmhouse Style!” Enter through the contemporary front porch with natural cedar and iron accents into the Living Room. The Living Room incorporates a beautifully designed Entertainment Center with a barn wood finish. The barn wood finish continues into the Dining Room, which also includes a table-height electric fireplace for additional ambiance. The master bedroom features a roomy walk-in closet and a tile shower with a bench and a transom window.
Kitchen Highlights include:
- Gray finish cabinets with ample storage space
- An oversized island with a corrugated metal finish under a solid surface countertop
- Euro-style range hood over a glass cooktop and oven
- Pot-filler faucet above the cooktop
- A large pantry that will surely be the envy of your guests, with the abundant natural light streaming in from the transom windows within the pantry.
Thompson Model
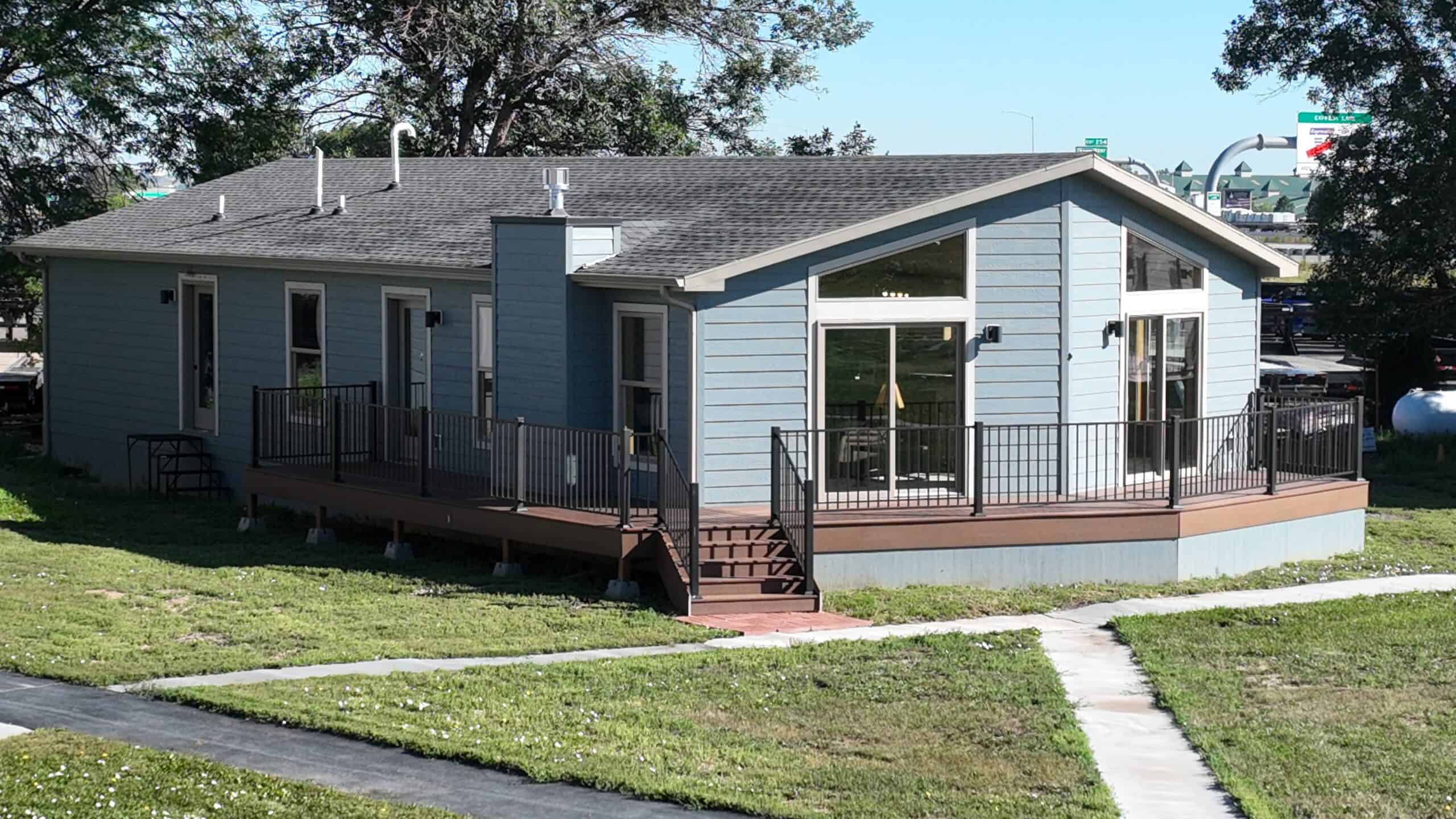
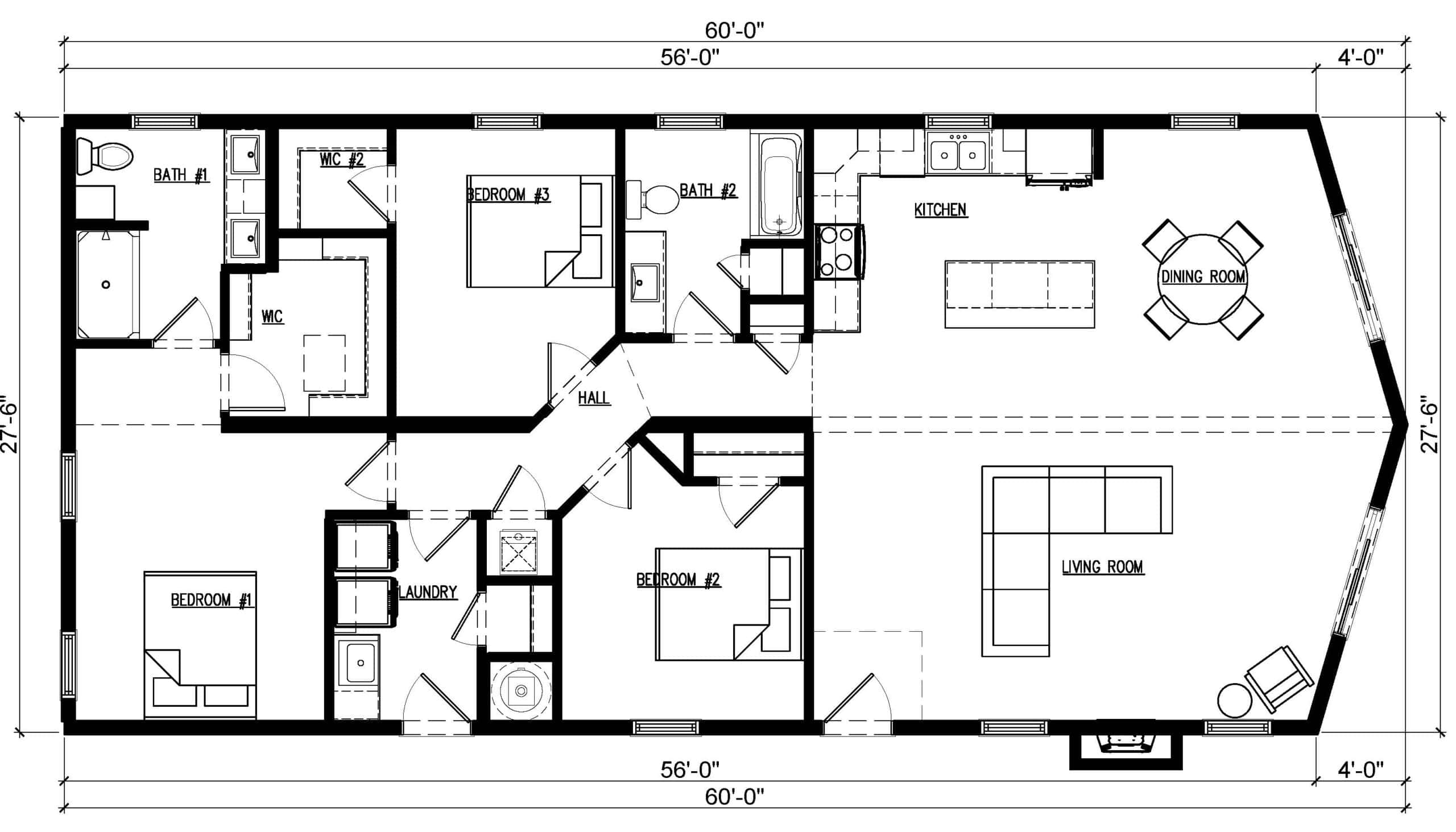
Welcome to the 1546 square foot Thompson Model Home – our spacious 3 bedroom, 2 bath home. The Living Room and kitchen incorporates a beautifully designed vaulted panel ceiling. includes a gas fireplace for additional ambiance. The master bedroom features a roomy walk-in closet.
Interior Design Highlights include:
- Vaulted pine vaulted ceiling
- Fireplace with Pine Log Mantle
- Prow Front
- LVP Flooring
- Quartz Countertops
- LP Smartside Siding
