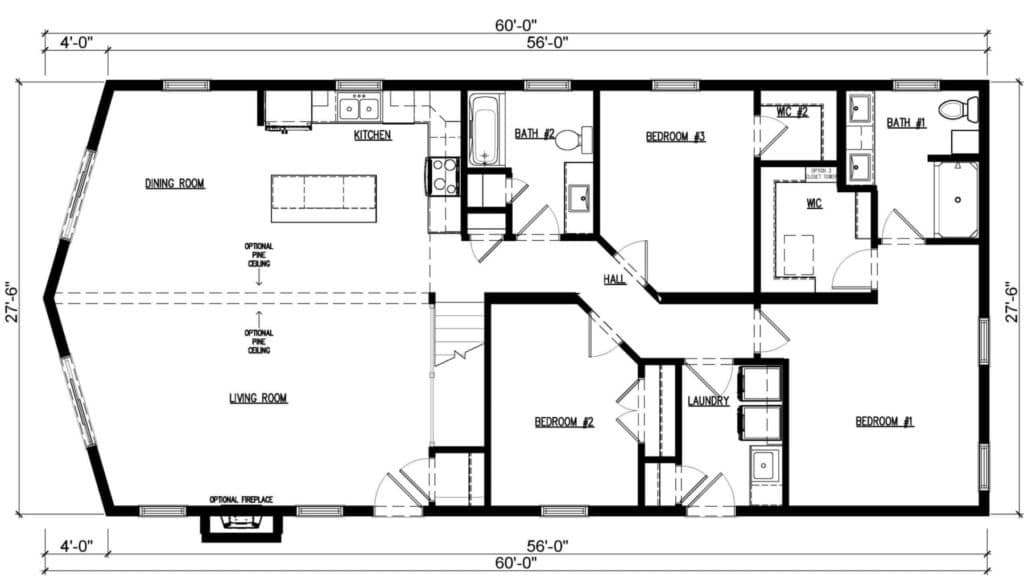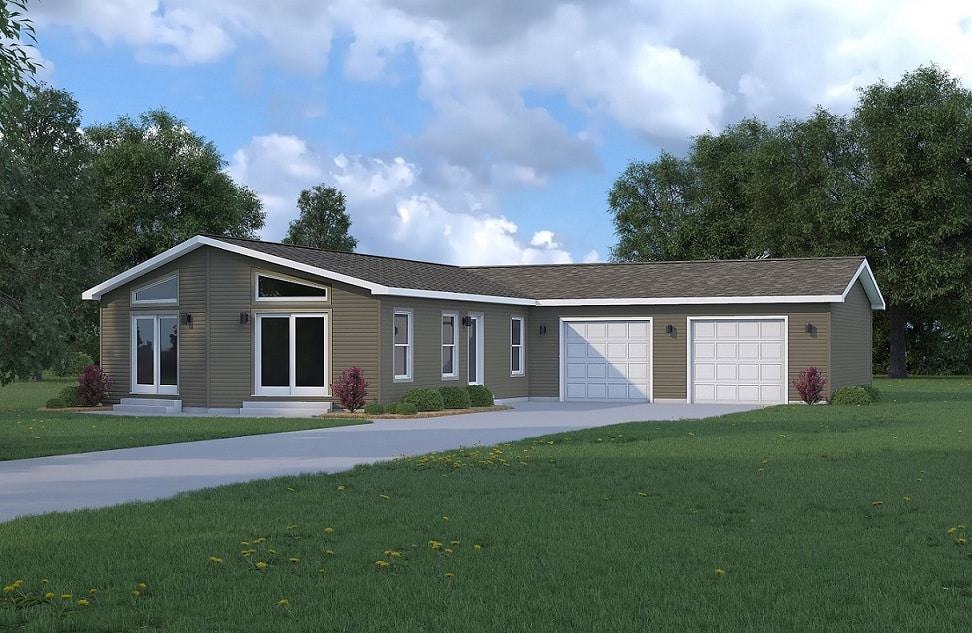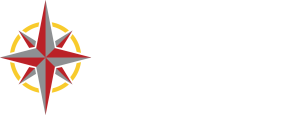We are just now prepping this building for showing in the few weeks. Stop by and see how open an spacious this 1545 sq.ft 3 bedroom and 2 bath floor plan with a prow front ranch home looks. Includes fireplace with pine log mantle, quartz countertops, Tankless water heater and many more options available.


